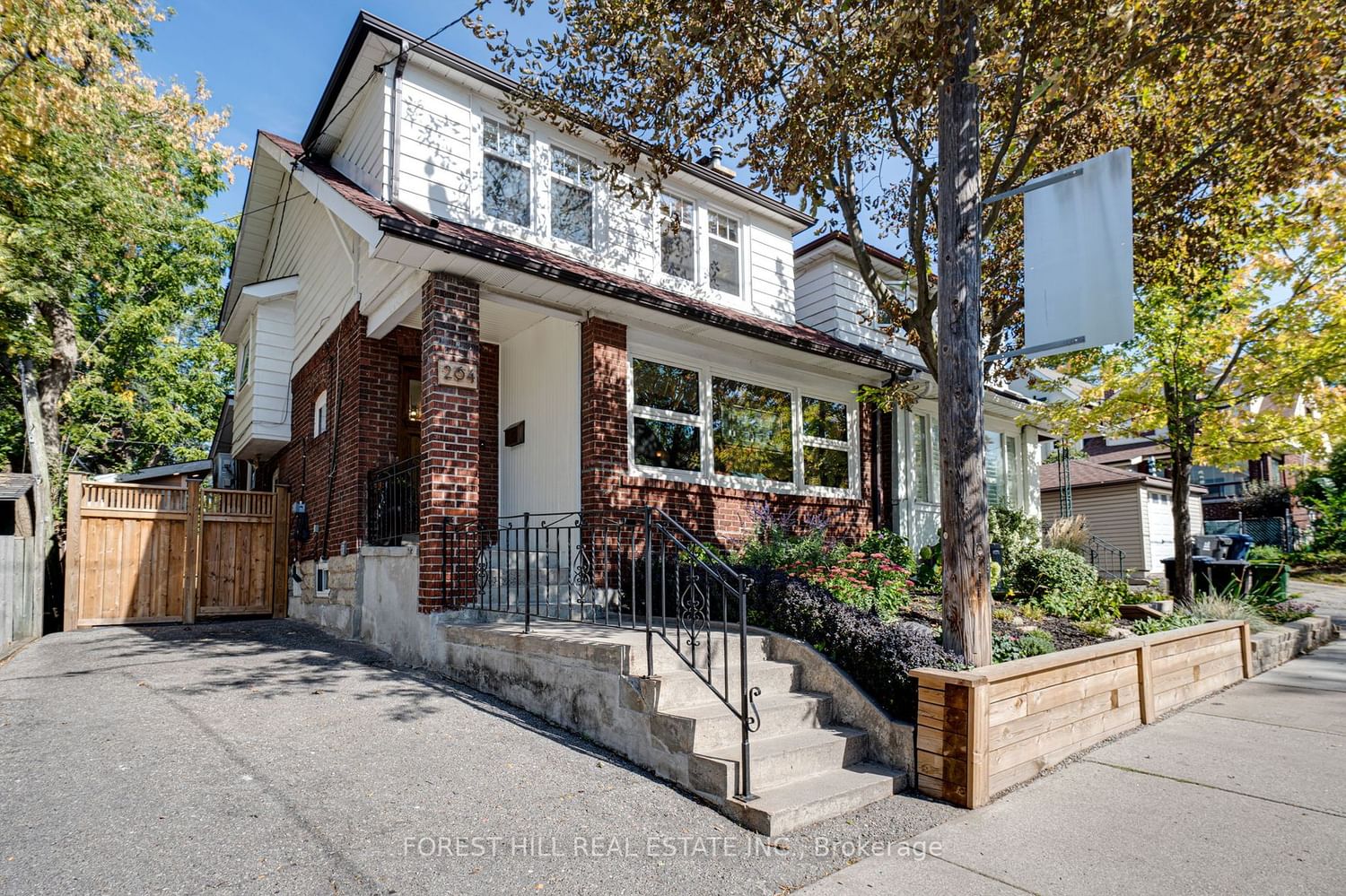$1,649,000
$*,***,***
3+1-Bed
2-Bath
Listed on 9/26/23
Listed by FOREST HILL REAL ESTATE INC.
It's better on Benson! The character and design of this home will bring a smile to your face. Newly renovated kitchen and bathroom, are absolute show stoppers! The sunny kitchen is perfectly designed for the chef in the family with top of the line appliances and plenty of room for festive gatherings; bring on the kitchen party! Living room with gas fireplace opens to a separate area ideal for an office or a cozy sitting area. The generous sized dining room is perfect for hosting special occasions for years to come. This house strikes the perfect balance of open concept and private living space. 3 great-sized bedrooms upstairs, all complete with custom closets. Family bathroom with warm wood cabinetry, double sinks, glass enclosed shower, all with top notch finishes. Walk out to newly landscaped private backyard complete with a fire pit/cookout area. New custom shed is not only attractive but also provides plenty of storage. Last but not least, side private driveway for 2 cars!
Perfectly situated in the fantastic Hillcrest Wychwood neighborhood! Hillcrest Park, Wychwood Barns (Saturday's Farmer's Market and events), St Clair W fabulous shops and restaurants where neighbours gather and excellent schools.
C7032598
Semi-Detached, 2-Storey
7+1
3+1
2
2
100+
Wall Unit
Finished, Sep Entrance
N
Alum Siding, Brick
Forced Air
Y
$6,203.00 (2023)
71.50x30.71 (Feet)
